 |
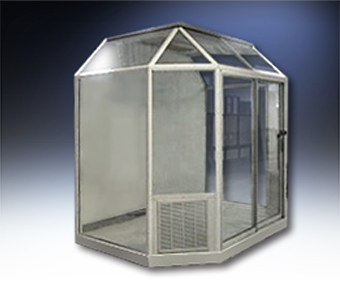 |
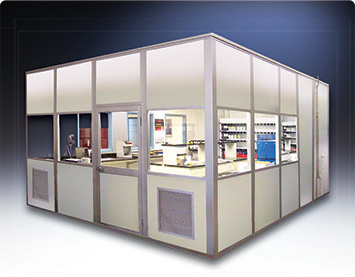 |
| Modulab |
UniLab |
Modular Labs |
| Modular workspaces constructed to meet specific laboratory needs. pre-engineered modular construction for fast delivery. |
Dedicated work environment features
an all-glass modular construction, distinctive high tech
angled upper panel. |
Modular room systems are a cost effective answer to your enclosure needs. |
| Modular Labs |
| HEMCO modular rooms are engineered and built to meet
your exact size and design specification. Wall
panel options are available to meet thermal, chemical resistance,
sound, and fire rated
requirements.
Roof / ceiling systems can provide load-bearing
capacity or be suspended for overhead supply
plenum. Modular room systems are a cost and time effective answer
to your enclosure needs.
The per-engineered design
allows you to immediately put a facility into
use and quickly adapt with minimal installation
and costly down time. |
| ModuLab Designated Lab Work Area |
 |
|
Modular workspaces are constructed to meet your specific laboratory
specifications.
- Pre-engineered modular construction for fast delivery. On
time, On budget
- Adaptable to existing lab
space or expansion into warehouse
space
- Can be easily assembled, moved, modified and re-erected as
needs change
- Insulated wall system features chemical resistant and easily
cleanable surface skin panels
- Optional furniture layouts, fume hoods, controlled supply and
exhaust air systems
|
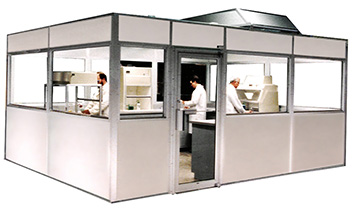 |
|
| UniLab Regulated Lab Work Area |
 |
|
Dedicated work environment featuring
an all-glass modular construction
with a distinctive high tech
angled upper panel.
- Allows for visual observation of personnel or process in the
enclosure
- Serves as secondary containment
between the fume hood and
the lab
- Transparent walls provide an open unconfined full vision work
space
- Capable of incorporating existing walls as part of the enclosed
area
- Utilizes a greater amount of surrounding light
- Isolates and contains hazardous operations
|
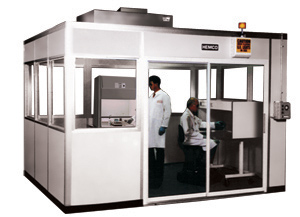 |
|
| Modular Lab Gallery |
 |
|
|
| Quick Ship Modular Clean Labs |
|
| HEMCO ModuLab room structures are innovative, pre-engineered modular laboratory workspaces that are built to your exact process, size and design requirements, for ventilation and safety. |
 |
4’ X 8’ QC Lab w/base floor |
 |
8’ X 12’ Calibration Lab |
 |
10’ X 16’ Clean Lab |
|
|
Modular Labs and Applications • Industrial Quality Control Laboratory
Hazardous Materials Testing
CMM/Calibration Lab
Designated Control Rooms
Additional Lab Space |
| |
As technologies change, companies need facilities that can immediately be put into use or quickly adapt with a minimum amount of installation, time, and cost.
The Modular Clean Lab features a pre-engineered modular wall panel system that is a cost effective and time efficient alternative to traditional construction. It gives you a fully equipped, high quality enclosure that is easily expanded or relocated as needs change. Determine where the room should be located, assemble the Modular Clean Lab, connect services and start your process.
The Modular Clean Lab can fit a wide range of applications. Wall panel options are available to meet thermal, chemical resistance, sound, and fire control requirements. Room roof panels can offer load bearing capacity and suspended ceiling systems are available for pressurized overhead supply plenums.
Modular Clean Labs can be shipped knocked-down to fit through a standard doorway for easy on-site erection. If desired, it can be shipped pre-assembled for turnkey operation complete with laboratory fume hoods, furniture, and all component equipment to meet your laboratory requirements. You can detail your specific requirement on our convenient specification planner.
|
| Standard Sizes of UniLab Modular Labs (custom sizes available to your specs) |
|
| Rooms include: laboratory base cabinets, countertops (yellow), fluorescent lighting (blue), and slide entry door (purple). Request a tech data sheet for room specifications. |
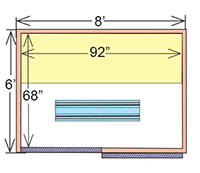 |
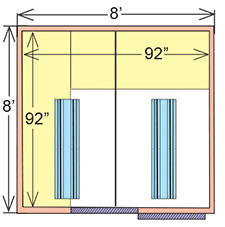 |
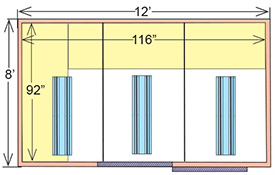 |
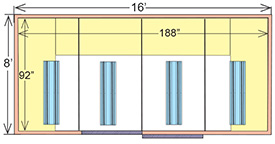 |
Plan View Room # 1
Cat. No. 80068 (8’ x 6’ X 8’) |
Plan View Room # 2
Cat. No. 80088 (8’ x 8’ X 8’) |
Plan View Room #3
Cat. No. 80812 (12’ x 8’ X 8’) |
Plan View Room #4
Cat. No. 80816 (16’ x 8’ X 8’) |
| Cat. No. |
Room #1
Description |
Qty |
| 80068 |
8’w X 6’d x 8’ h Modular Lab (3) Solid Walls |
1 |
| |
8’ wide Sliding Door |
1 |
| |
Air Grill |
1 |
| |
Vapor Proof light fixture with switch |
1 |
| |
Lab furniture and
worksurface,
on (1) wall |
1 |
|
| Cat. No. |
Room #2
Description |
Qty |
| 80088 |
8’w X 8’d x 8’ h Modular Lab (3) Solid Walls |
1 |
| |
6’ wide Sliding Door |
1 |
| |
Air Grill |
1 |
| |
Vapor Proof light fixture with switch |
2 |
| |
Lab furniture and
worksurface,
on (2) walls |
1 |
|
| Cat. No. |
Room #3
Description |
Qty |
| 80812 |
12’w X 8’d x 8’ h Modular Lab (3.5) Solid Walls |
1 |
| |
6’ wide Sliding Door |
1 |
| |
Air Grill |
1 |
| |
Vapor Proof light fixture with switch |
3 |
| |
Lab furniture and
worksurface,
on (2) walls |
1 |
|
| Cat. No. |
Room #4
Description |
Qty |
| 80816 |
16’w X 8’d x 8’h Modular Lab (3.5) Solid Walls |
1 |
| |
8’ wide Sliding Door |
1 |
| |
Air Grill |
1 |
| |
Vapor Proof light fixture with switch |
4 |
| |
Lab furniture and
worksurface,
on (3) walls |
1 |
|
| *If a Fume hood, sink or HEPA filtered supply is required, consult Factory for details. |
|
|
| The HEMCO Plan-A-Lab enables you to conveniently lay out your lab furniture and your pre-engineered modular clean lab. For more information request the Modular Clean Room Brochure. Shown below is a 20’ X 24’ (2) wall system. Existing walls in black, new walls in yellow slash mark. |
|
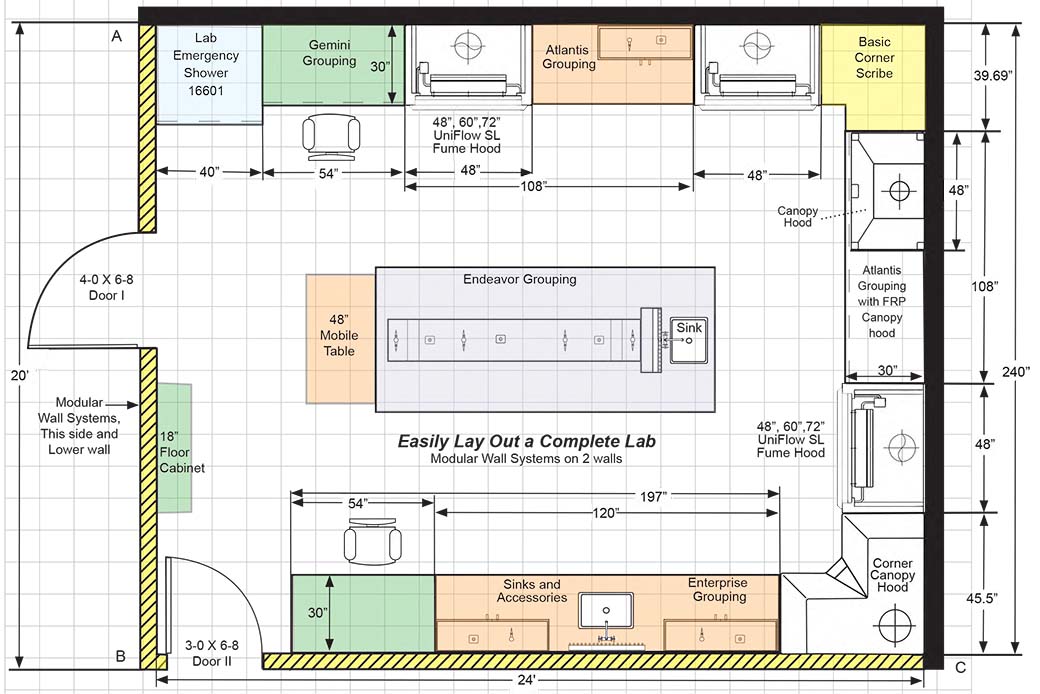 |
| Furniture Layout Instructions |
|
1. Determine the dimensions of the area (wall to wall) where the proposed lab furniture will be located.
2. Position the countertops in desired location for optimal work flow efficiency and ergonomics.
3. Remember to allow a wider dimension of 42” for aisle width. Higher traffic aisles require a wider dimension.
4. Locate water drain and supply locations for required sink placement.
5. Decide if backsplashes, rear curbs, or island reagent shelves are required.
6. Specify the style of grouping or individual cabinet selection.
7. If utility services are required, such as electrical services, service fixture keycocks, DI or cold water faucets, and safety services, please locate their placement on the benchtops.
8. Specify fume hood model or size if required . |
|
Should a modular room structure be required to isolate the lab work area from a surrounding warehouse or production area, follow these steps.
1. Specify inside dimension requirements, verify available height clearance above the room, and verify the distance to the roof above. see above diagram.
2. Determine the number, type, and size of doors required and whether windows are needed.
3. If air conditioning is required, please detail the number of people, heat load of proposed lab instruments, ambient surrounding temperature, and the desired location for HVAC (e.g. floor, wall, roof, etc.).
4. Advise the class of clean room and if an airlock will be necessary.
5. Consider if the proposed lab can be accessed from a dock area. |
|


